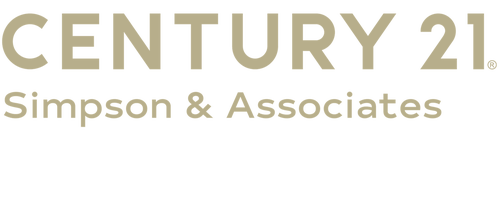


Listing Courtesy of:  Imagine MLS / Century 21 Simpson & Associates / Lee Anne Graham
Imagine MLS / Century 21 Simpson & Associates / Lee Anne Graham
 Imagine MLS / Century 21 Simpson & Associates / Lee Anne Graham
Imagine MLS / Century 21 Simpson & Associates / Lee Anne Graham 812 Bass Lane Shelbyville, KY 40065
Pending (13 Days)
$249,900
MLS #:
25015753
25015753
Type
Single-Family Home
Single-Family Home
Year Built
9999
9999
Style
Ranch
Ranch
Views
Lake, Neighborhood, Water
Lake, Neighborhood, Water
School District
Shelby County - 30
Shelby County - 30
County
Shelby County
Shelby County
Community
Aqua Shores
Aqua Shores
Listed By
Lee Anne Graham, Century 21 Simpson & Associates
Source
Imagine MLS
Last checked Aug 2 2025 at 2:01 AM GMT+0000
Imagine MLS
Last checked Aug 2 2025 at 2:01 AM GMT+0000
Bathroom Details
- Full Bathrooms: 2
Interior Features
- Primary First Floor
- Dining Area
- Bedroom First Floor
- Ceiling Fan(s)
- Appliances: Gas Water Heater
- Appliances: Dishwasher
- Appliances: Range
- Appliances: Refrigerator
- Laundry Features: Washer Hookup
- Laundry Features: Gas Dryer Hookup
- Window Features: Window Treatments
Subdivision
- Aqua Shores
Lot Information
- Waterfront
Property Features
- Fireplace: Gas/Log
- Fireplace: Living Room
- Foundation: Block
Heating and Cooling
- Natural Gas
- Electric
Basement Information
- Partially Finished
- Walk-Out Access
Flooring
- Carpet
- Vinyl
Exterior Features
- Brick Veneer
School Information
- Elementary School: Heritage
- Middle School: East Middle
- High School: Shelby Co
Garage
- Attached Garage
- Garage
Living Area
- 1,498 sqft
Location
Estimated Monthly Mortgage Payment
*Based on Fixed Interest Rate withe a 30 year term, principal and interest only
Listing price
Down payment
%
Interest rate
%Mortgage calculator estimates are provided by C21 Simpson & Associates and are intended for information use only. Your payments may be higher or lower and all loans are subject to credit approval.
Disclaimer: Copyright 2025 Imagine MLS. All rights reserved. This information is deemed reliable, but not guaranteed. The information being provided is for consumers’ personal, non-commercial use and may not be used for any purpose other than to identify prospective properties consumers may be interested in purchasing. Data last updated 8/1/25 19:01




Description